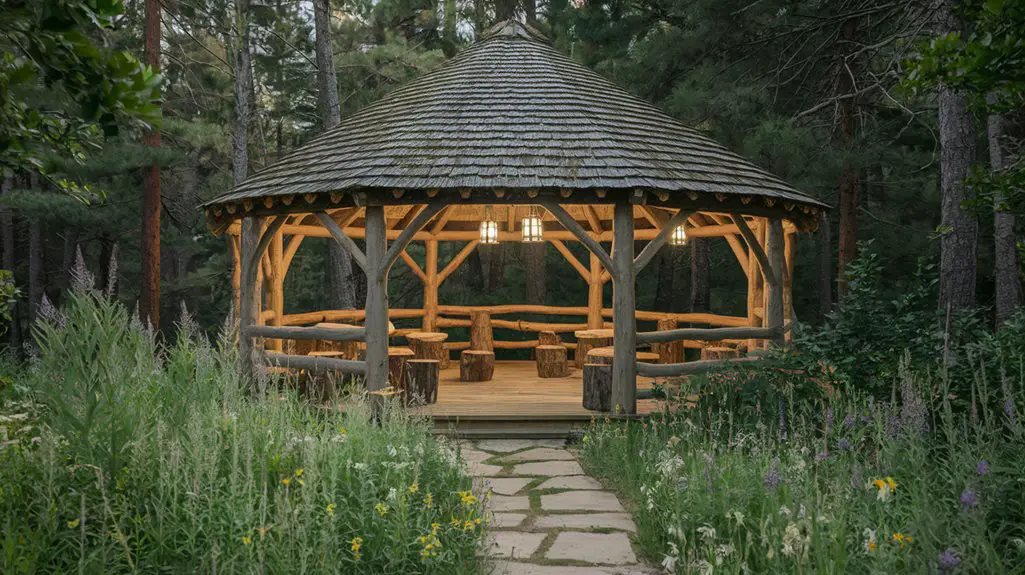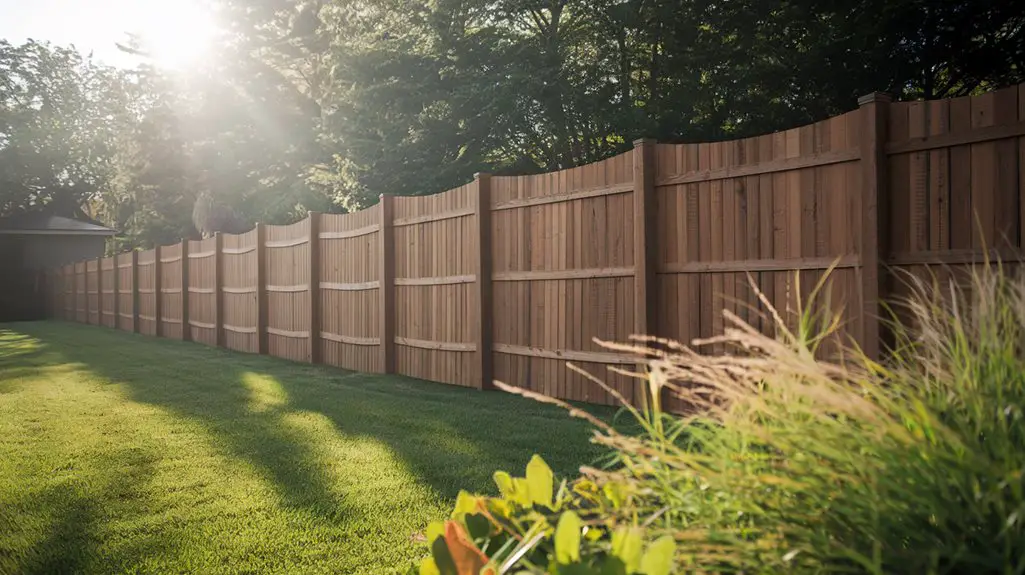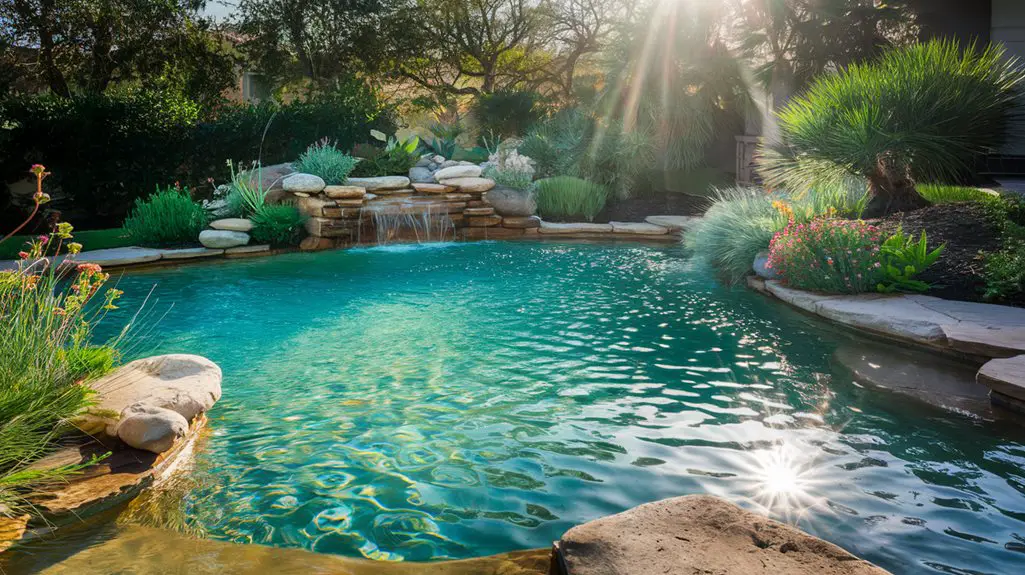Traditional gazebos often trace their roots to Asian pavilion architecture, a fact many homeowners overlook when selecting outdoor structures. You'll find that rustic backyard designs benefit from gazebos that complement natural surroundings rather than competing with them. Various styles from log cabin-inspired designs to native plant-integrated structures can transform your outdoor space into a cohesive retreat. The right rustic gazebo doesn't just provide shelter—it tells a story through thoughtful material selection and craftsmanship.
Log Cabin-Inspired Gazebo Designs
When contemplating rustic outdoor structures, log cabin-inspired gazebos emerge as quintessential additions to naturalistic landscapes. These designs incorporate hand-hewn timber posts, often cedar or pine, with their bark intact to preserve authentic woodland character.
You'll find success by integrating cross-buck balustrades and exposed joinery techniques that showcase traditional craftsmanship. Opt for a steep-pitched cedar shake roof to complement the structure's rustic appeal while ensuring proper watershed during inclement weather.
For flooring, consider reclaimed barnwood planks laid in a herringbone pattern. This provides both historical resonance and practical durability.
Integrate native plantings around the foundation—serviceberry, ninebark, or winterberry—to anchor your gazebo within the surrounding ecosystem. The timber's natural tannins will weather gracefully, developing a silver-gray patina that enhances the structure's integration with your landscape over time. Additionally, incorporating stunning stone features can provide a complementary texture and aesthetic that elevates the overall rustic charm of your backyard.
Stone and Timber Combination Gazebos
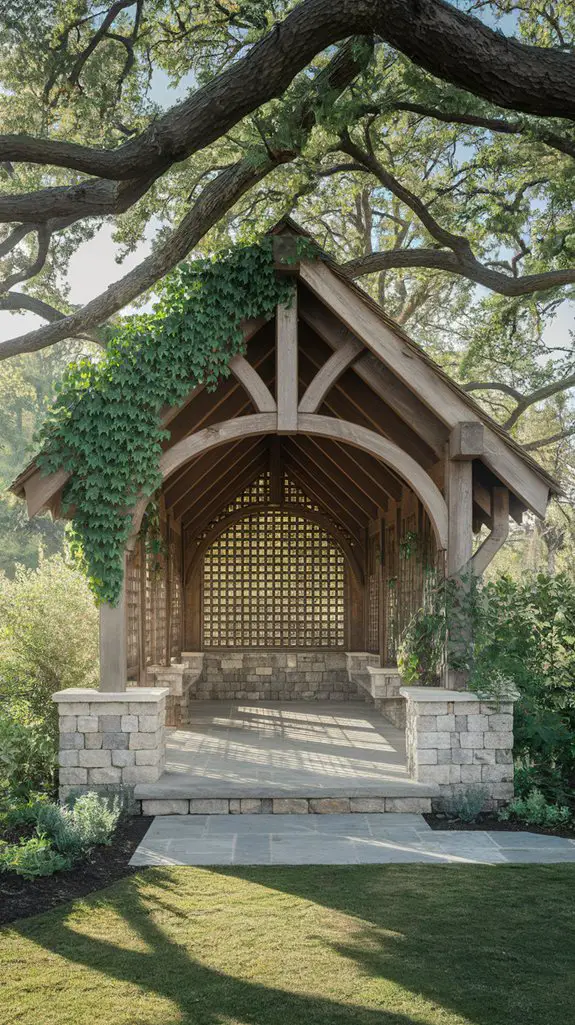
While log structures celebrate wood's natural beauty, stone and timber gazebos marry two elemental materials into a harmonious architectural statement.
The substantial base provides a permanent foundation while exposed beams create rustic rooflines that complement natural landscapes.
Consider these design approaches for your stone-timber gazebo:
- Field stone base walls with cedar post columns and exposed timber rafters
- River rock half-walls supporting reclaimed barn beam framework
- Stacked flagstone pillars paired with weathered oak structural members
- Mortared limestone corners anchoring pine timber cross-beams
The weathering characteristics of both materials enhance with age, developing patina that integrates with surrounding vegetation.
Strategic placement near perennial gardens or water features maximizes visual impact, while the thermal mass of stone provides practical temperature moderation during seasonal changes. Additionally, combining pergola and gazebo styles can enhance the overall aesthetic and functionality of your outdoor space.
Reclaimed Barn Wood Structures
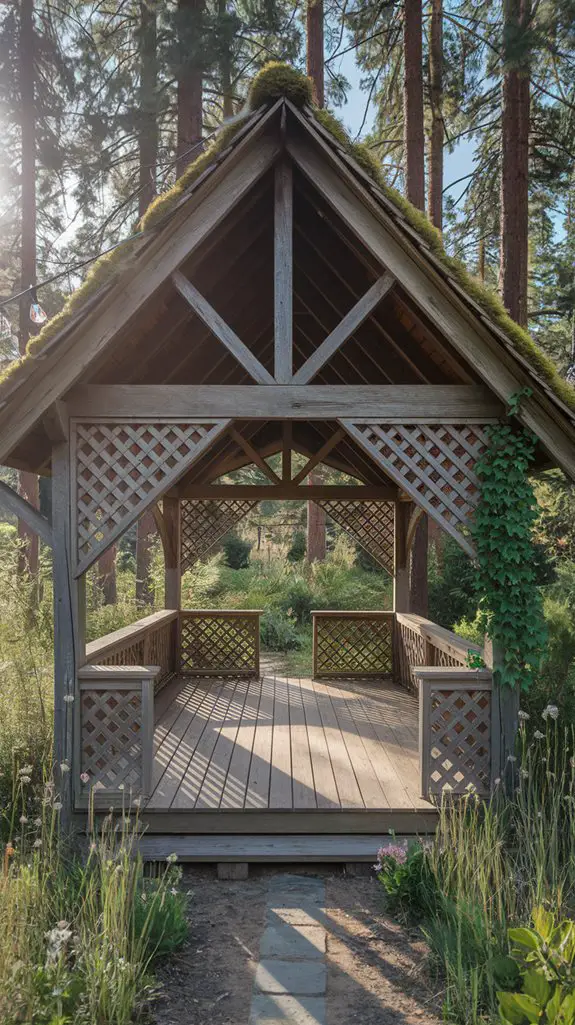
Reclaimed from historic agricultural buildings that have weathered decades of seasonal elements, barn wood gazebos embody sustainability while showcasing the distinctive character that only time can create.
Each silvered plank bears unique patination, knots, and grain patterns that modern lumber simply can't replicate.
You'll find these structures particularly suited for gardens featuring native perennials and wildflower meadows.
The wood's natural tannins resist decay without chemical treatments, while mortise-and-tenon joinery eliminates the need for visible hardware.
Incorporate original barn hardware—hinges, latches, and pulleys—as decorative focal points.
For roofing, consider complementary period-appropriate materials like hand-split cedar shakes or corrugated metal panels.
Seal the wood with marine-grade spar varnish to preserve its integrity while maintaining its rustic aesthetic. Additionally, these gazebos can create a seamless connection to functional outdoor kitchen designs that enhance your outdoor living experience.
Rustic Pergola-Gazebo Hybrids
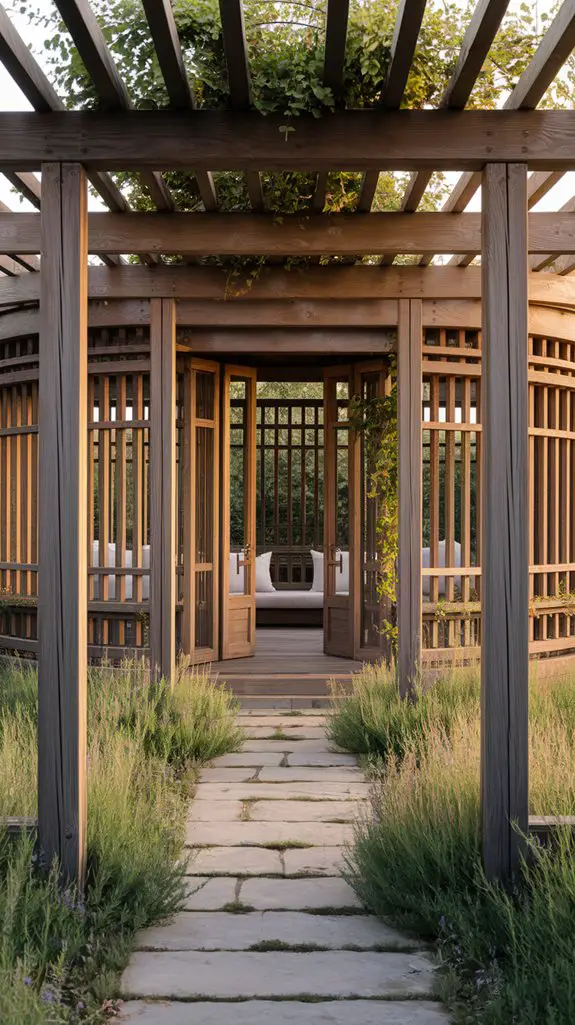
Blending the structural definition of traditional gazebos with the airy openness of pergolas, rustic hybrid structures offer practical flexibility for zones with variable weather patterns.
These versatile installations can transform your outdoor living experience with their adaptive design elements. When planning your hybrid structure, consider these essential components:
- Retractable canvas coverings that provide shade during summer months while allowing removal for winter stargazing
- Partially enclosed cedar or pine framework with removable weatherproof panels for seasonal adaptation
- Integrated climbing plant infrastructure featuring cross-beams specifically angled for wisteria or grape cultivation
- Stone or timber-based foundation footings that elevate the structure while maintaining visual harmony with surrounding landscape elements
The architectural balance achieved in these hybrids creates microclimates ideal for entertaining throughout changing seasons. Additionally, incorporating creative lighting ideas can enhance the ambiance and functionality of your rustic pergola-gazebo hybrid, allowing for evening gatherings and starry night enjoyment.
Wrought Iron and Wood Fusion Styles
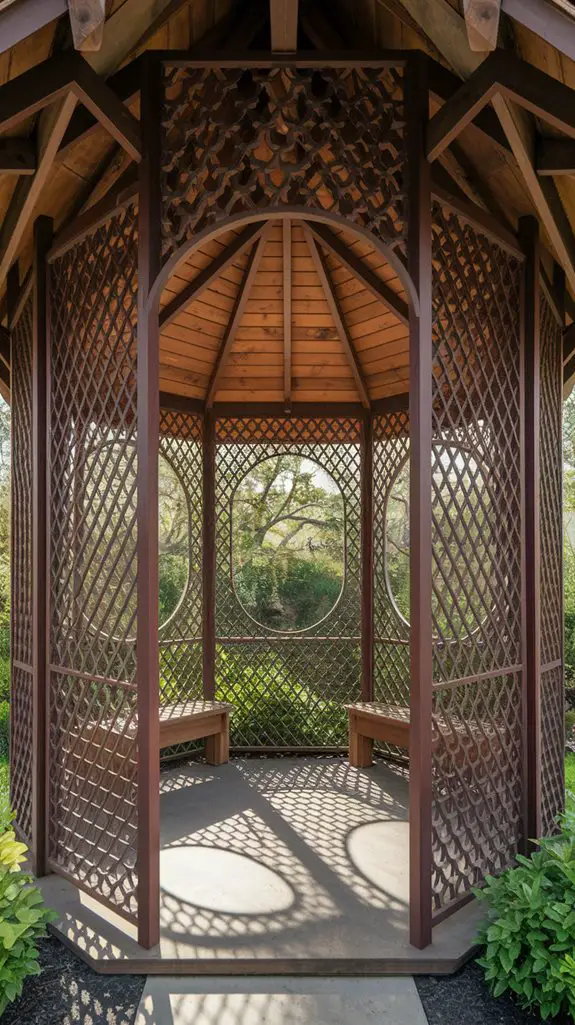
Three striking combinations emerge when wrought iron meets natural timber in gazebo design, creating structures that balance industrial strength with organic warmth.
The first pairs blackened scrollwork with cedar beams, where the iron's curvilinear patterns contrast with the wood's straight grain.
Patina-finished supports coupled with reclaimed oak offer a second approach, where weathered surfaces tell a story of resilience and time.
For the third style, you'll find hammered iron brackets securing exposed timber rafters—a technique that celebrates joinery while providing essential structural integrity.
These fusion gazebos feature metal roof frames that support wooden shingles or rustic thatch, creating microclimates that moderate temperature fluctuations beneath. Incorporating seasonal landscaping ideas can enhance the overall aesthetic, allowing for a beautiful transformation throughout the year.
Position climbing vines like wisteria or clematis nearby; they'll eventually embrace the ironwork, softening industrial elements with botanical grace.
Native Plant-Integrated Gazebo Designs
Native plant integration transforms a standard gazebo into a living ecosystem that honors local landscapes while reducing maintenance demands.
By incorporating indigenous species, you'll create a structure that seamlessly blends with your rustic setting while supporting local pollinators. Additionally, incorporating native plants for wildlife not only enhances the aesthetic appeal but also fosters biodiversity in your backyard.
Consider these design approaches for your plant-integrated gazebo:
- Install integrated planter boxes along railings filled with native grasses and seasonal wildflowers.
- Create living roof systems using drought-resistant sedums and mosses indigenous to your region.
- Design climbing trellises for native vines like Virginia creeper or trumpet honeysuckle.
- Incorporate permeable flooring with moss joints or thyme walkways between stones.
These biophilic elements enhance structural beauty while providing ecological benefits.
Select plant varieties that thrive in your specific microclimate for a gazebo that evolves naturally with minimal intervention.
Southwestern Adobe-Style Outdoor Shelters
Adobe architecture, with its earthy textures and thermal properties, offers an excellent foundation for southwestern-inspired gazebos that complement rustic landscapes.
You'll find these structures feature characteristic curved walls, rounded corners, and flat roofs with vigas (wooden beams) extending beyond the roofline.
Incorporate traditional elements like Saltillo tile flooring, turquoise accents, and wrought iron details to enhance authenticity.
The thick walls provide natural insulation—keeping you cool during summer heat and warm during cooler evenings.
For maximum regional integration, surround your adobe gazebo with drought-resistant plants such as agave, yucca, and prickly pear cacti. Including native plants can further enhance the habitat for local wildlife.
Consider adding a kiva-style fireplace or chiminea to extend usability through cooler seasons while maintaining the southwestern design aesthetic.
Conclusion
As you've ventured through this rustic gazebo taxonomy, you'll find yourself caught between authentic primitivism and what's fundamentally architectural cosplay. Your neighbors won't notice your pergola-gazebo hybrid's ingenious tensile fabric system—they'll only see you've splurged on yet another outdoor folly. Remember, nothing says "I understand vernacular structures" quite like forcing adobe construction into your precipitation-heavy microclimate. Embrace the delightful contradiction!

