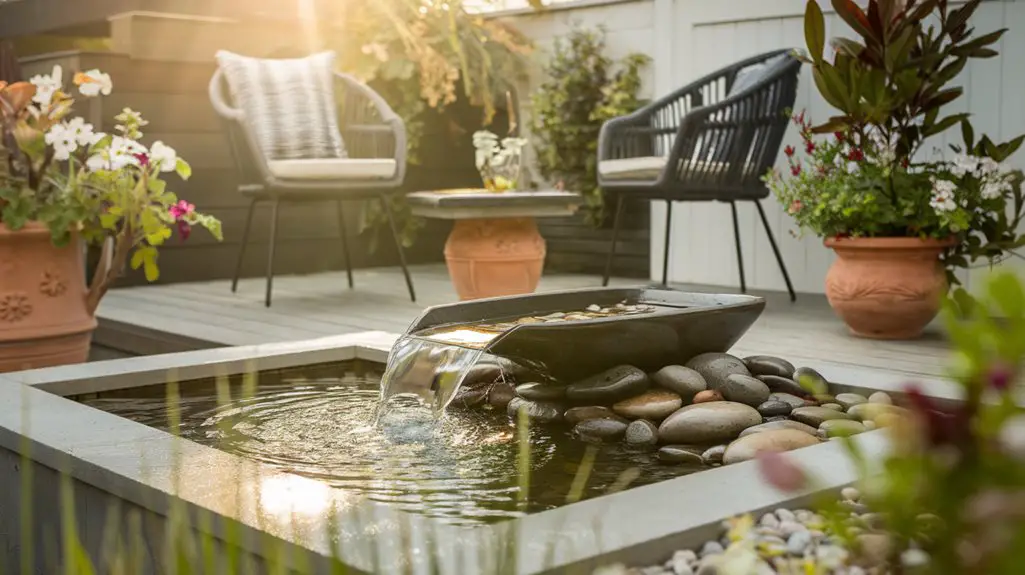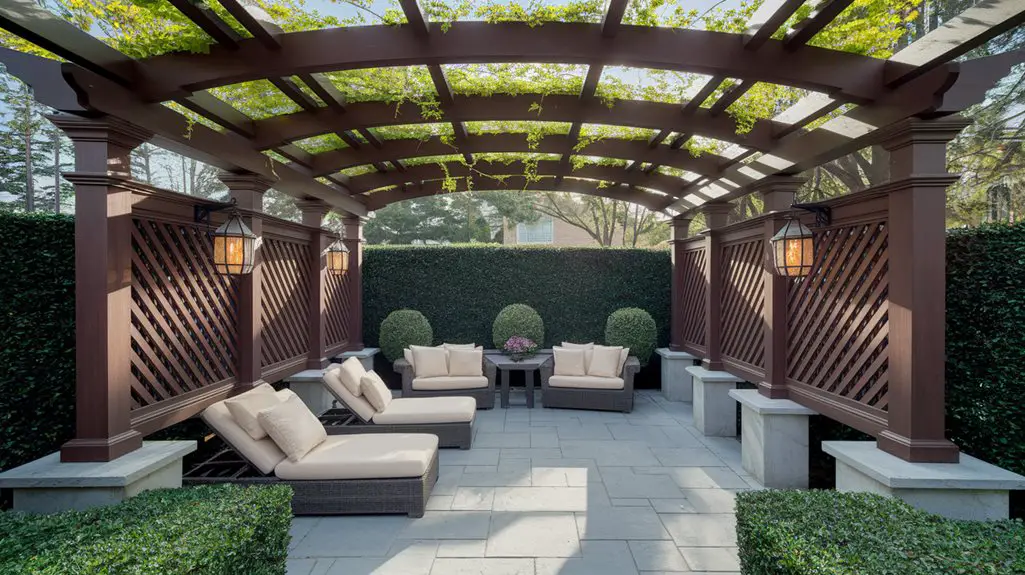You'll transform your outdoor space when you combine the open airiness of a pergola with the sheltered protection of a gazebo. These hybrid structures create zones for different activities while maintaining visual harmony. Consider how sunlight tracks across your yard before finalizing placement—this determines comfort levels throughout the day. The connection point between structures becomes a critical design element that can either enhance or detract from the overall aesthetic. What specific challenges might your yard present?
Understanding the Difference Between Pergolas and Gazebos
When planning an outdoor living space, it's essential to understand the structural and functional differences between pergolas and gazebos.
Pergolas feature an open framework with parallel beams forming a slatted roof that allows partial sunlight penetration. They're typically rectangular and can be freestanding or attached to your home, providing filtered shade while supporting climbing plants.
Gazebos, conversely, offer fully enclosed, weather-resistant spaces with solid roofs and complete overhead coverage. They're usually octagonal or hexagonal structures with built-in seating around the perimeter and can include screens for insect protection.
The key distinction lies in their coverage: pergolas provide dappled shade and architectural definition, while gazebos deliver complete shelter from elements. Incorporating edible landscaping ideas into your pergola or gazebo area can enhance both aesthetics and functionality.
Understanding these differences will help you determine which structure—or combination—best suits your spatial requirements and outdoor living needs.
Planning Your Yard Space for a Combo Structure

Now that the distinctions between pergolas and gazebos are clear, successful integration of these structures begins with methodical spatial planning.
Start by measuring your available yard area, accounting for setback requirements and existing landscaping. Allow a minimum 3-foot clearance around the perimeter for maintenance access.
Consider sun orientation when positioning your combo structure. Track sunlight patterns across your yard through different seasons to optimize shade and sunlight exposure. The pergola section typically works best facing south or west to filter afternoon sun.
Assess views from key vantage points—both from within your home looking out and from the structure looking inward.
Map utility lines to avoid costly relocations during construction. Factor in drainage patterns to prevent water accumulation beneath or around your structure, incorporating a slight grade (1-2%) away from foundations for proper runoff. Additionally, think about how illuminating your pergola can enhance the ambiance of your outdoor space during evening gatherings.
Material Selection for Durability and Aesthetics

Choosing appropriate materials for your pergola-gazebo combination represents one of the most essential decisions you'll make during the design process.
Consider cedar or redwood for natural rot resistance and warm aesthetics, though they'll require annual sealing. Aluminum offers maintenance-free durability with powder-coated finishes that won't rust or warp, ideal for coastal environments. Vinyl provides excellent longevity without maintenance but limits design complexity.
For roofing elements, tempered glass creates bright, weatherproof spaces while polycarbonate panels offer UV protection with lighter weight.
Match fasteners to your primary material—stainless steel for coastal areas, galvanized for inland structures. Stone or concrete footings provide critical stability for the entire structure, preventing settling and ensuring longevity.
The materials you select must balance your aesthetic vision with your climate's specific demands. Additionally, consider incorporating sustainable fencing solutions to enhance the eco-friendliness of your outdoor space.
Connecting Pergolas and Gazebos Seamlessly

Creating a harmonious connection between pergolas and gazebos requires meticulous structural planning that builds upon your material selections.
Consider utilizing breezeway connectors—covered walkways that maintain consistent roofline angles between structures. These linking elements should incorporate matching trim details and consistent post spacing.
For direct attachment methods, verify load-bearing capacity through reinforced joists where the structures meet. You'll need to align rafter patterns and maintain identical post heights at junction points.
Utilize custom corner brackets fabricated from your primary material.
Introduce design continuity through repeating elements—matching lattice patterns that gradually link from one structure to the next, or coordinated ceiling treatments that visually connect the spaces.
For separate structures, connect them with identically styled pathways featuring complementary ground materials, maintaining exact spacing between pavers to create rhythm and flow. Additionally, modern pergola designs can enhance the overall aesthetic and functionality of your outdoor space.
Landscaping Around Your Combo Structures

Thoughtfully integrated landscaping transforms pergola-gazebo combinations from mere structural elements into cohesive outdoor sanctuaries.
Create shifts using stepped plantings—taller shrubs near structures that graduate to lower groundcovers at the perimeter. This establishes visual flow between architectural and natural elements.
Position climbing vines strategically on pergola posts, selecting non-invasive varieties like clematis or jasmine that won't compromise structural integrity.
For gazebo surrounds, install formal hedging or informal perennial clusters based on your design aesthetic.
Incorporate pathway materials that echo structural elements—flagstone paths that match stone footings or wooden walkways reflecting cedar beams.
Consider seasonal interest by planting spring bulbs, summer perennials, and fall grasses that provide year-round texture and color.
This intentional plant selection guarantees your combo structure remains visually anchored regardless of season. Additionally, incorporating eco-friendly pergola materials can enhance the sustainability of your outdoor space while maintaining aesthetic appeal.
Lighting Options for Evening Ambiance
Effective lighting transforms pergola-gazebo combinations into enchanting nighttime retreats while enhancing safety and functionality after sunset.
Install recessed LED fixtures along the pergola beams to create downlighting that won't obstruct headspace. Position weatherproof string lights in crisscross patterns above seating areas for a diffused glow that eliminates harsh shadows.
For the gazebo interior, consider flush-mounted ceiling fixtures with dimmable capabilities, allowing you to adjust brightness levels for different occasions.
Integrate path lighting along entrance walkways using 8-12" bollard lights spaced 4-6 feet apart. Accent architectural features with targeted spotlights positioned at 45-degree angles.
Don't overlook the practical inclusion of motion-activated security lights at peripheral points. Select fixtures with compatible color temperatures (2700-3000K) for a cohesive warm ambiance throughout your outdoor living space. Additionally, colorful backyard lighting can enhance the festive atmosphere during special celebrations.
Weather Considerations and Seasonal Adaptations
When designing pergola-gazebo combinations for year-round enjoyment, you'll need to address specific weather challenges through strategic structural modifications and material selections.
Install retractable canvas awnings or polycarbonate panels that provide protection during unexpected rainfall while maintaining airflow. Consider incorporating detachable side panels for winter use that block prevailing winds without sacrificing the structure's aesthetic appeal.
- Cedar or redwood frames treated with UV-resistant sealants that withstand solar degradation while maintaining natural wood grain appearance
- Strategic roof pitch angles (minimum 15°) for proper snow shedding in northern climates
- Integrated drainage channels along structural beams to direct water away from seating areas
- Thermally modified deck boards that resist warping during seasonal temperature fluctuations
Position your combo structure to leverage deciduous trees for natural summer shading while allowing winter sunlight penetration. Additionally, incorporating agility elements can enhance the functionality and versatility of your outdoor space.
Furniture and Accessory Placement for Optimal Enjoyment
The strategic arrangement of furniture and accessories within your pergola-gazebo combination transforms weather-protected spaces into functional living areas tailored to your specific activities.
Position seating clusters with 36" minimum clearance between furniture pieces to maintain proper traffic flow. Place dining tables centrally under the gazebo's solid roof for maximum protection, while lounge seating works well in pergola sections where dappled light enhances relaxation.
Mount outdoor speakers at 7' height in opposing corners for balanced acoustics. Install pendant lighting at 6'8" minimum clearance above walking paths, with additional spotlights angled toward conversation areas.
Anchor the space with a weather-resistant rug positioned centrally under furniture groupings. Incorporate built-in storage benches along perimeter edges to maximize seating while housing cushions and outdoor accessories when not in use. Additionally, consider creating cozy outdoor seating that encourages relaxation and social interaction within your space.
Conclusion
Your pergola-gazebo combo creates an architectural masterpiece that'll transform your outdoor living experience. By integrating these structures with proper spatial alignment, you're establishing microclimates that work in harmony. Position furniture to maximize traffic flow while maintaining sight lines to landscaped focal points. When properly executed with weatherproofed materials and strategic lighting placement, you'll enjoy a functional outdoor sanctuary that feels infinite in its possibilities.



