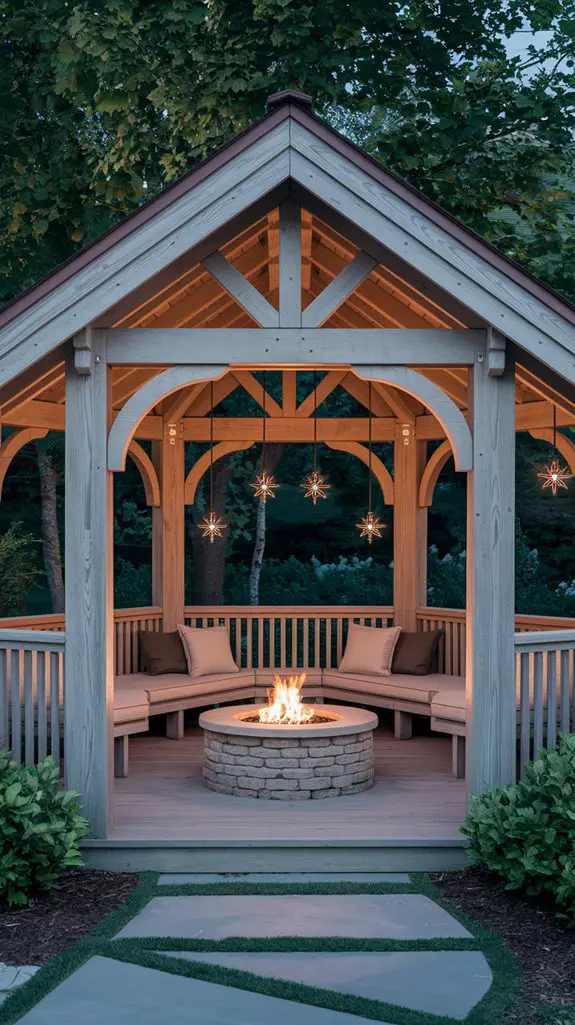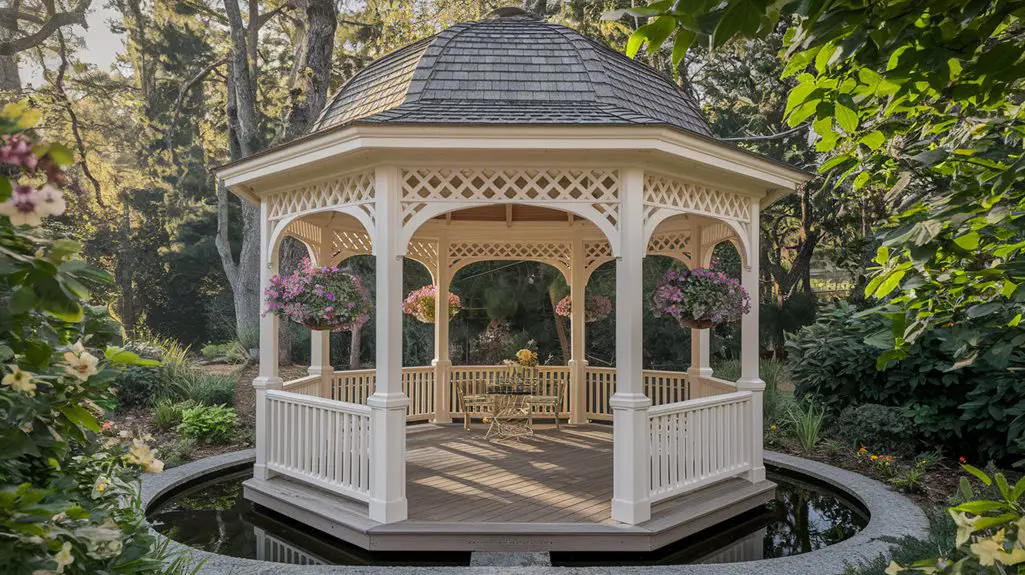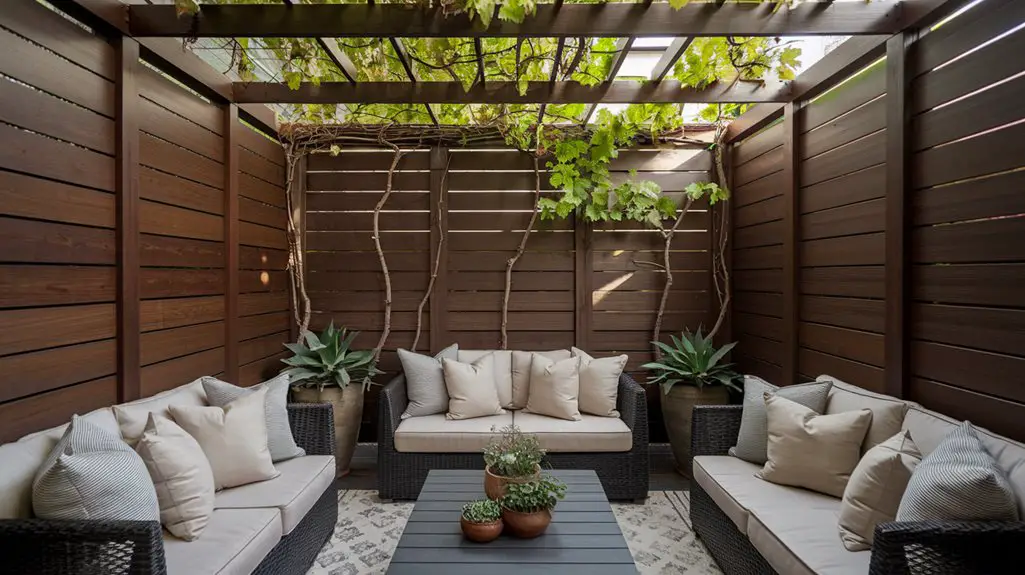Your backyard doesn't need to settle for a standard gazebo when so many distinctive designs can transform your outdoor space. From Moroccan-inspired retreats bursting with color to sleek glass pavilions that showcase modern minimalism, the options extend far beyond traditional structures. You'll find that the right gazebo serves as both a functional shelter and an architectural focal point that reflects your personal style. What kind of atmosphere could you create with these innovative approaches?
Moroccan-Inspired Gazebo Retreats
Transforming your outdoor space with a Moroccan-inspired gazebo creates an exotic retreat that blends architectural elegance with functional design.
These structures typically feature horseshoe arches, intricate latticework, and vibrant mosaic tile accents that capture North African architectural traditions.
For authentic styling, incorporate colorful lanterns with pierced metalwork that cast patterned shadows at night.
Select weather-resistant fabrics in jewel tones for cushions and drapery, focusing on patterns like geometric designs and paisley.
Cedar and redwood make excellent material choices, as they resist rot while accepting decorative stains.
Install a tiered roof system to improve airflow during summer months while creating visual interest.
For year-round use, consider built-in bench seating with hidden storage compartments for outdoor essentials, and position your gazebo to maximize both shade and garden views. Additionally, pairing your design with climbing plants on the gazebo's structure can enhance the outdoor ambiance and provide a lush, natural backdrop.
Modern Minimalist Glass Pavilions

For homeowners seeking sleek outdoor solutions, modern minimalist glass pavilions offer architectural statements that blend seamlessly with contemporary landscapes.
These transparent structures feature clean lines, minimal framing, and floor-to-ceiling glass panels that create an almost invisible boundary between indoor and outdoor spaces.
Choose low-iron glass for superior clarity and thermal efficiency. Opt for structural glazing systems with hidden fixings to maintain visual purity.
Many designs incorporate sliding or pivoting panels that open fully, transforming your pavilion into an open-air platform when weather permits.
Materials like brushed aluminum, matte black steel, or polished concrete complement the glass elements while enhancing durability.
Consider integrated LED lighting along floor edges or ceiling perimeters for dramatic nighttime illumination that highlights your pavilion's architectural features without disrupting its minimalist aesthetic. Additionally, incorporating contemporary gazebo designs can further elevate the overall aesthetic and functionality of your outdoor space.
Rustic Wooden Gazebos With Fire Pit Integration

While glass pavilions showcase modern elegance, rustic wooden gazebos with fire pit integration bring warmth and traditional charm to outdoor spaces.
These structures combine shelter with the primal appeal of fire, creating a year-round gathering spot. Cedar, pine, or reclaimed barn wood offer ideal durability and weather resistance while maintaining that authentic rustic aesthetic.
The integration of a fire pit requires careful planning:
- Center-mounted fire pits need proper ventilation through a specialized roof opening with heat shields and spark arrestors.
- Perimeter-mounted designs allow for unobstructed central space while still providing heat.
- Propane-fueled options eliminate smoke concerns and offer adjustable flame control.
For maximum durability, treat wooden elements with fire-retardant sealants and maintain clearance zones between flames and structural components. Incorporating lighting features around the fire pit not only enhances safety but also adds to the ambiance of the space.
This combination creates the perfect balance of cozy atmosphere and practical functionality.
Victorian-Era Ornate Garden Structures

Victorian-era ornate garden structures represent the epitome of 19th-century architectural extravagance, combining intricate detailing with formal design principles.
These structures feature elaborate scrollwork, decorative brackets, and ornamental finials that showcase the period's craftsmanship.
When planning your Victorian gazebo, select materials that honor tradition—cast iron for durability and decorative elements, with cedar or cypress for the framework.
The octagonal or hexagonal footprint is historically accurate, typically raised on a stone foundation with 2-3 steps leading to the entrance.
Paint schemes should reflect period authenticity: cream, sage green, or dusty blue with contrasting trim.
Don't forget the quintessential Victorian elements: latticework panels, cupolas topped with weathervanes, and gingerbread trim along fascia boards.
These details transform a simple structure into an elegant garden focal point. Additionally, incorporating functional outdoor kitchen designs can enhance the usability of your gazebo, creating a seamless blend of style and practicality.
Japanese Zen Pavilions for Meditation

Moving from the ornate complexity of Victorian structures, Japanese Zen pavilions embrace minimalist principles that date back to the Muromachi period (1336-1573).
These meditation spaces prioritize harmony with nature through clean lines, natural materials, and balanced proportions. You'll find traditional elements like exposed post-and-beam construction, gently curved rooflines, and tatami flooring that create a serene atmosphere.
- Engawa features – shifting verandas that blur indoor/outdoor boundaries, typically elevated 1-2 feet off the ground with open sides
- Shoji screens – translucent rice paper panels in wooden frames that filter light while providing privacy and temperature regulation
- Tokonoma alcoves – dedicated display spaces for seasonal flowers (ikebana) or hanging scrolls (kakemono) that anchor meditation focus
For authentic construction, consider cypress, cedar, or bamboo materials with traditional joinery methods. Additionally, incorporating creative ways to style your garden beds around the pavilion can enhance your outdoor retreat.
Floating Gazebo Designs for Waterfront Properties
Homeowners with lakefront, riverside, or coastal properties can transform their waterside experience through floating gazebo designs that combine architectural innovation with aquatic functionality.
These structures utilize marine-grade pontoons or reinforced flotation systems to provide stability while allowing gentle movement with the water.
For maximum durability, choose weather-resistant materials like cedar, redwood, or composite decking for the platform, and marine-grade aluminum or stainless steel hardware to prevent corrosion.
Incorporate flexible plumbing and electrical conduits that accommodate the structure's movement while maintaining utility connections.
When designing your floating gazebo, consider incorporating features like solar-powered lighting, fold-down swim platforms, and integrated rod holders for fishing.
Anchor systems should match your water conditions—traditional chain anchors work for lakes, while helical anchors excel in rivers with varying water levels.
Additionally, adding flowering plants around the gazebo can enhance its aesthetic appeal and create a vibrant atmosphere.
Living Roof Gazebos With Native Plants
Living roof gazebos transform ordinary garden structures into thriving ecosystems while providing visual interest and ecological benefits to your backyard sanctuary. By incorporating native plants on your gazebo's roof, you'll create habitat for local pollinators while improving thermal insulation for the space below. Additionally, integrating a modern water feature can enhance the overall ambiance and attract more wildlife to your garden.
These living roofs require thoughtful structural support—typically 5-7 pounds per square foot when saturated—and proper waterproofing membranes to protect the gazebo frame.
- Install a root barrier layer beneath soil media to prevent aggressive plant roots from damaging your waterproofing system.
- Select drought-tolerant native sedums, grasses, and wildflowers that require minimal maintenance once established.
- Incorporate a slight 2-3° pitch in your roof design to facilitate proper drainage while still supporting plant growth.
You'll need semi-annual maintenance to remove invasive species and evaluate the health of your living roof ecosystem.
Convertible All-Season Gazebo Shelters
While living roofs enhance biodiversity, convertible all-season gazebo shelters offer year-round functionality through adaptable design elements that evolve with the changing seasons. You'll maximize your outdoor investment with modular components that adjust to temperature fluctuations and precipitation changes. Additionally, incorporating permanent shade structures can significantly enhance your outdoor experience by providing consistent protection from the elements.
| Season | Conversion Elements |
|---|---|
| Spring | Retractable mesh panels, UV-resistant awnings |
| Summer | Sliding walls, ceiling fans, pop-up ventilation |
| Fall | Infrared heating panels, wind barriers |
| Winter | Insulated acrylic panels, snow-load reinforcement |
| All | Smart control systems, moisture-resistant flooring |
Select materials designed for quick adaptations—marine-grade vinyl provides waterproofing while lightweight aluminum framing guarantees structural integrity without excessive weight. Install modular wall systems that slide, roll, or fold away depending on conditions. For maximum versatility, incorporate a dual-layer roof system with interchangeable panels offering both shade and insulation options.
Multi-Level Gazebo Entertaining Spaces
Multi-level gazebo entertaining spaces transform traditional single-platform designs into dynamic outdoor environments that maximize limited backyard footprints through vertical expansion.
By incorporating stepped platforms, split-levels, or mezzanines, these structures create distinct functional zones while maintaining visual cohesion.
- Lower levels typically accommodate dining setups with weather-resistant furniture and built-in cooking stations, often connecting seamlessly to garden paths.
- Mid-levels serve as connecting spaces, perfect for lounge seating, conversation pits, or integrated beverage stations with compact refrigeration.
- Upper levels provide premium viewing perspectives and can support intimate relaxation areas featuring loveseat swings or telescope mounts.
The staggered elevation changes naturally segment activities without physical barriers, while carefully positioned staircases and ramps guarantee accessibility.
Strategic lighting installed at each level creates dramatic nighttime ambiance and highlights architectural elements, turning your gazebo into a multi-dimensional entertaining hub. Additionally, incorporating pergola and gazebo combos can enhance the overall aesthetic and functionality of your outdoor space.
Conclusion
Your backyard's transformation hinges on selecting the right gazebo design for your specific needs. You'll find that well-designed outdoor structures measurably increase property values by 8-12% while providing dedicated spaces for year-round enjoyment. When implementing your chosen design, guarantee proper foundation preparation, weather-appropriate materials, and compliance with local building codes. Consider integrating smart technology for lighting, climate control, and entertainment to maximize your gazebo's functionality and longevity.



