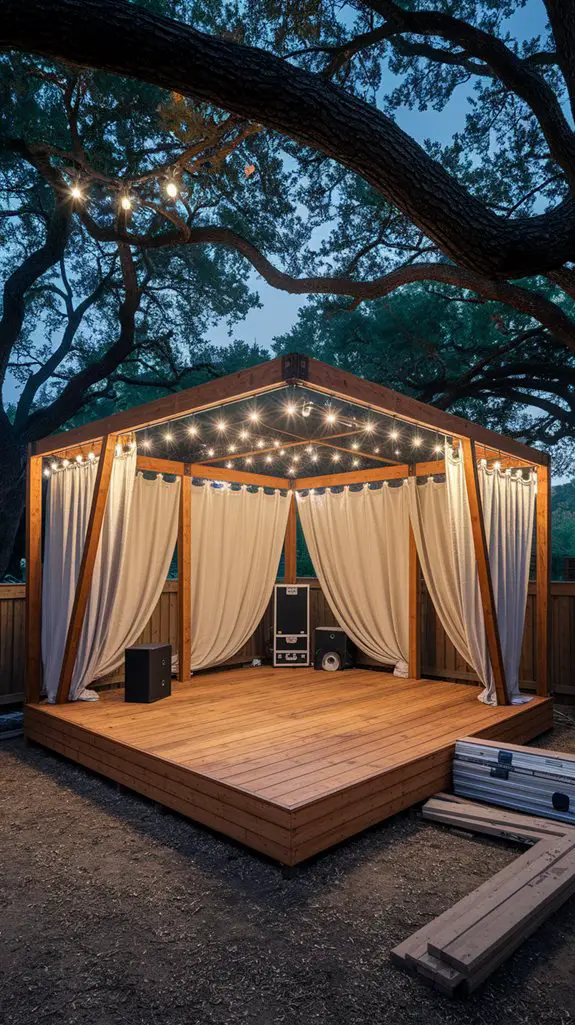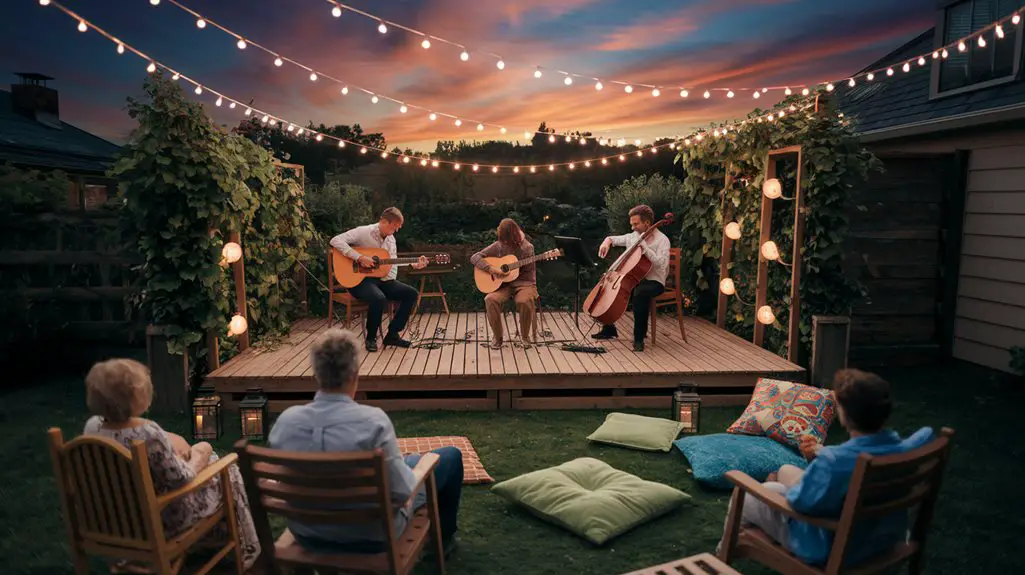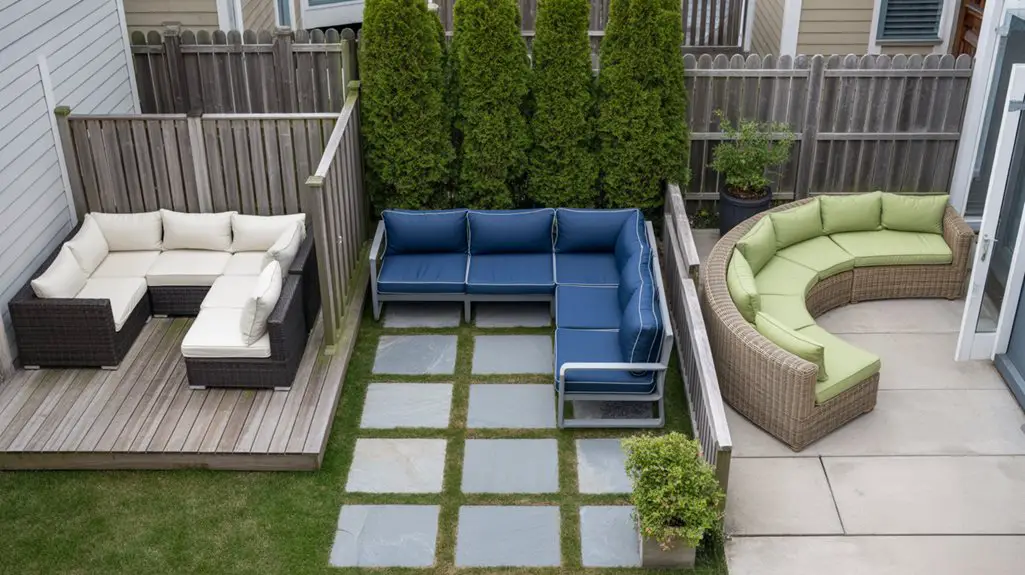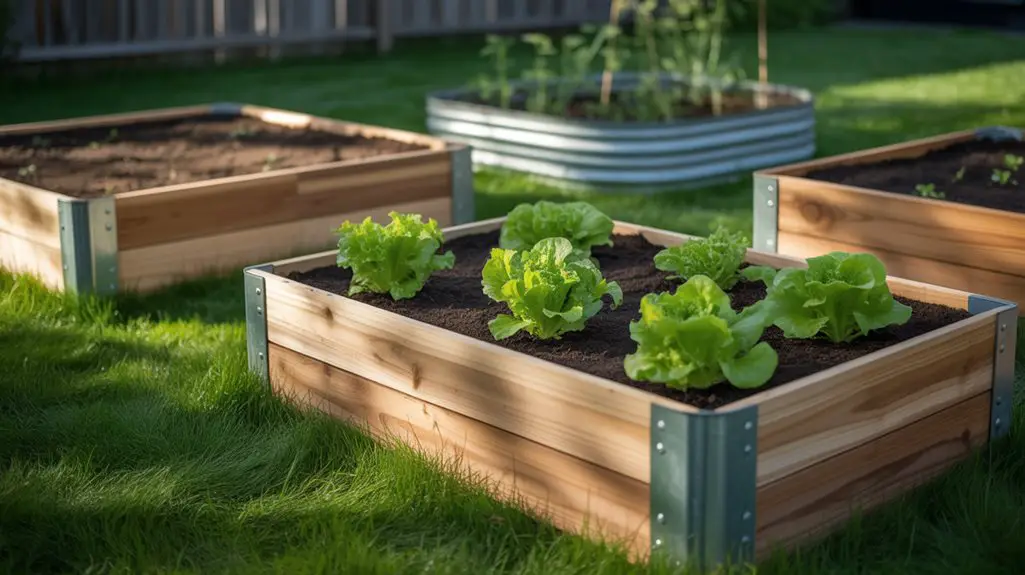Backyard stages transform ordinary outdoor spaces into vibrant performance venues, but they require thoughtful planning beyond basic construction. You'll need to take into account how the stage interacts with your landscape's natural acoustics, drainage patterns, and seasonal sun exposure. Proper material selection guarantees longevity against environmental elements, while appropriate sizing creates an ideal performer-audience relationship. Weather protection, accessibility features, and integrated technical systems aren't mere extras—they're essential components that determine whether your stage becomes a thriving creative space or an unused structure.
Choosing the Ideal Location for Your Backyard Stage
When selecting the ideal location for your backyard stage, consider the natural topography of your landscape as it greatly impacts both acoustics and visibility. Slight elevation changes can enhance sight lines for audiences, while natural depressions may create amphitheater-like sound projection.
Position your stage where it's sheltered from prevailing winds but receives adequate ventilation. Avoid low-lying areas prone to water accumulation, as moisture damages equipment and creates hazardous conditions.
The stage's orientation should minimize afternoon sun exposure; facing north-northeast typically prevents performers from squinting into direct sunlight.
Proximity to mature trees offers aesthetic framing while providing partial shade. However, make certain adequate clearance from overhead branches and root systems.
Consider proximity to power sources and the stage's relationship to existing structures to minimize sound reflection and maximize environmental integration.
Essential Materials and Construction Techniques

Because durability and weatherproofing are paramount considerations, your backyard stage requires materials that withstand environmental stressors while maintaining structural integrity.
Opt for pressure-treated lumber, composite decking, or cedar for the platform—each offering resistance to rot and insects. For flooring, apply marine-grade plywood with multiple layers of polyurethane sealer.
Your foundation should feature concrete footings or piers that extend below the frost line, preventing seasonal shifts.
When framing, install 16-inch on-center joists to support performers' weight and movement. Incorporate cross-bracing to minimize vibration and wobble.
Don't overlook drainage—slope the stage at a 1-2% grade and install small gaps between decking boards to prevent water pooling.
For electrical components, use only weatherproof conduit, GFCI outlets, and junction boxes designed for outdoor installation.
Proper Sizing and Layout Considerations

While materials and construction determine structural integrity, the dimensional specifications of your backyard stage will dictate its functionality. When planning your performance space, consider both the intended use and the available landscape. Your stage should accommodate anticipated movement patterns while maintaining proportional harmony with surrounding elements.
- Maintain minimum depth of 8-12 feet for solo performances, 15-20 feet for small ensembles
- Calculate audience sightlines using 30-45 degree viewing angles from stage center
- Position stage on level ground with 1-2% drainage slope to prevent water accumulation
- Incorporate wing space (3-5 feet minimum) on each side for entrances/exits
- Allow 24-36 inches of clearance between any backdrop and rear stage edge for technical access
These measurements create an ergonomic performance environment while optimizing spatial efficiency within your landscape design.
Weather Protection and Durability Features
Since outdoor stages face constant exposure to environmental elements, incorporating robust weather protection features becomes essential for longevity and performance reliability.
You'll need to select materials specifically engineered for outdoor use—marine-grade plywood, pressure-treated lumber, or composite decking that resists water absorption and decay.
Consider implementing a slight pitch (1-2°) on your stage surface to facilitate water runoff and prevent pooling.
Integrate adequate drainage systems beneath the structure to mitigate moisture accumulation.
Apply UV-resistant sealants to wooden components annually, focusing on joints and exposed edges where water infiltration commonly occurs.
For electrical components, install weatherproof outlets, GFCI protection, and watertight junction boxes.
Retractable canopies or permanent roof structures with proper guttering systems provide overhead protection while maintaining the outdoor aesthetic your performances require. Additionally, opting for sustainable materials in your stage design can enhance durability while minimizing environmental impact.
Lighting and Sound System Integration
When designing your backyard stage, effective lighting and sound system integration transforms an ordinary performance space into a professional venue. Consider how electrical components interact with outdoor elements while prioritizing energy efficiency and weatherproofing. Your system should balance ambient illumination with focused performance lighting.
- Install weatherproof outlets and junction boxes positioned strategically beneath the stage deck.
- Incorporate low-voltage LED lighting systems that reduce energy consumption while providing customizable ambiance.
- Mount weatherproof speakers on elevated platforms to project sound outward rather than toward neighboring properties.
- Implement wireless DMX controllers to minimize cable runs and reduce tripping hazards.
- Design modular audio-visual setups that allow quick disconnection during inclement weather.
These integrated systems should complement your stage's architectural elements while ensuring sustainable energy use and minimal environmental disruption to your outdoor space. Additionally, consider using stunning party lighting ideas to enhance the overall atmosphere during events.
Safety Measures and Accessibility Design
Beyond robust lighting and sound integration, a truly functional backyard stage must incorporate thorough safety measures and thoughtful accessibility design. You'll need to implement non-slip surfaces, secure railings, and proper load-bearing specifications to prevent accidents during performances.
| Safety Element | Purpose | Implementation |
|---|---|---|
| Edge Lighting | Prevents falls | Solar LED strip markers |
| Handrails | Safe ascent/descent | Eco-composite materials |
| Ground Reinforcement | Stability assurance | Permeable grid systems |
| Weather Protection | Element mitigation | Quick-deploy canopies |
Consider accessibility ramps with maximum 1:12 slope ratios, ensuring your stage welcomes performers and audience members of all mobility levels. Install weatherproof GFCI outlets strategically to prevent electrical hazards during unexpected precipitation. Remember that sustainable materials can simultaneously fulfill structural requirements while minimizing environmental impact.
Creative Décor and Personalization Options
While structural integrity and functionality form the foundation of any backyard stage, the aesthetic elements transform it into a truly personalized performance space.
You'll want to reflect on how your décor choices enhance both the performers' experience and audience engagement.
- Integrate sustainable materials like bamboo panels or recycled wood for an eco-conscious backdrop that adds textural interest.
- Install modular lighting systems using LED technology to create adaptable mood settings while minimizing energy consumption.
- Incorporate living elements such as climbing vines or potted plants to blend the structure into your landscape architecture.
- Design interchangeable fabric panels that can be swapped seasonally or per performance theme.
- Contemplate acoustic-enhancing decorative elements like curved wooden slats that double as sound diffusers.
Additionally, consider how tranquil spaces created by integrating art can elevate the overall ambiance of your backyard stage.
Conclusion
While you might think a backyard stage is merely decorative, it's actually an eco-conscious extension of your living space. By integrating permeable surfaces, reclaimed materials, and solar-powered lighting systems, you'll create a performance zone that harmonizes with your landscape's natural contours. Your thoughtfully designed stage won't just showcase talent—it'll demonstrate sustainable design principles while providing a microclimate that enhances your property's biodiversity and entertainment value.




